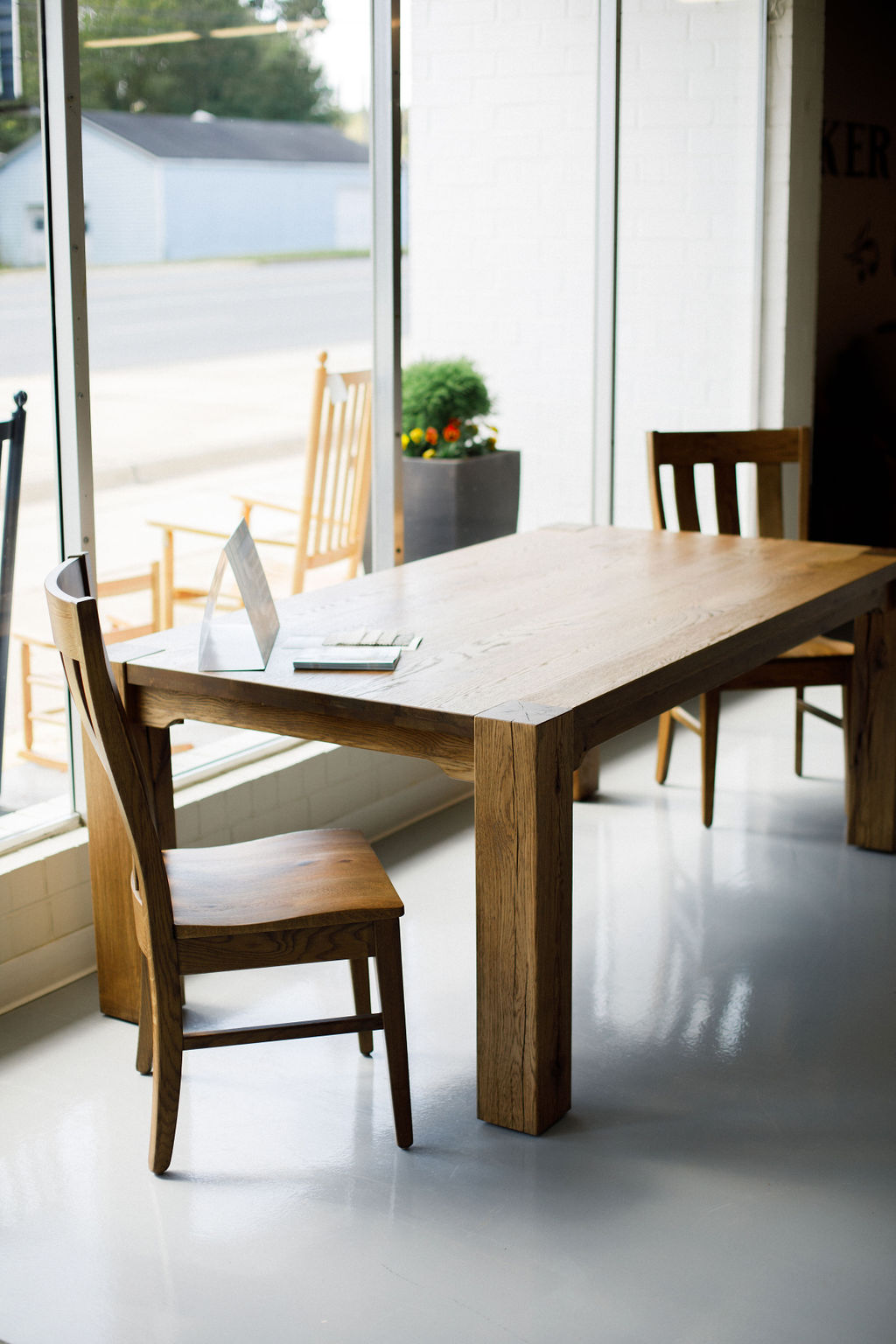Room Dimensions:
- Measure the length and width of your dining area.
- Allow a minimum of 36 inches (91 cm) between the table and walls to ensure comfortable circulation.
Seating Capacity:
- Calculate the ideal table length based on the number of people you want to accommodate.
- Plan for at least 24 inches (61 cm) of table length per person.
Table Shape and Sizing:
- Rectangular Tables: For a standard rectangular table, allow 24 inches (61 cm) of width per person.
- Round Tables: A 48-inch (122 cm) diameter comfortably seats four, with an additional 12 inches (30 cm) per person for larger gatherings.
- Square Tables: Aim for a side length of at least 30 inches (76 cm) per person.
- Oval Tables: Similar to rectangular tables, follow the guidelines for length and width.
Clearance and Space Planning:
- Allow at least 42 inches (107 cm) between the table edge and walls or furniture for comfortable chair movement.
- For walkways, maintain a minimum width of 36 inches (91 cm).
Consideration for Extensions:
- When using extension leaves, add the extension length to the original table dimensions.
- Ensure the room can accommodate the extended table length comfortably.
Room Layout and Style:
- Adapt table size to complement the room’s style while maintaining proportional balance.
- In open-concept spaces, define the dining area with an appropriately sized rug.
Height Matters:
- Standard dining tables are typically 30 inches (76 cm) in height.
- Counter-height tables range from 34 to 36 inches (86 to 91 cm), while bar-height tables are around 40 to 42 inches (102 to 107 cm).
Choosing the Right Chairs:
- Allow 6 to 10 inches (15 to 25 cm) of space between the chair and the table edge.
- If using armchairs, ensure sufficient space for comfortable movement.


